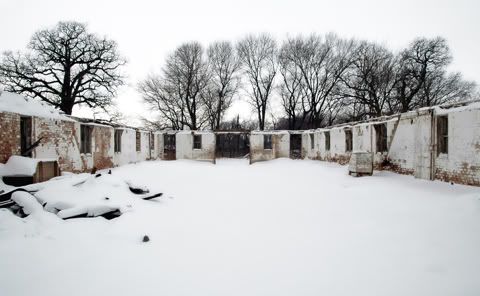
My relationship with the old barn didn't begin until after it ended it's life of usefulness. The renters moved out of the farmhouse and it was demolished, the basement filled in leaving no footprint that a house had ever existed.
In the late fall I decided to start photographing the barn. It stands on a small piece of land owned by the Village. The remainder of the land is in development, million dollar mansions being built on the open farmland. The villages' original plan was to convert the barn to a village hall and community center, but when the price tag for renovation came in at well over a million dollars, the plans were abandoned.
It's ironic that an area that will soon boast mega-million dollars in residential properties cannot bear the burden of the barn rehab. Our small community is home to only two businesses, and only one of those, the gas station on Route 64, collects sales tax.
Small communities such as ours represents local government in its smallest garden variety. There are about 750 residents, but certainly that includes pets and livestock. We struggle to maintain the 8 miles of roads that fall to our responsibility. There's no police force or fire station, those services are provided by the county. And so it is that we chose to build a more affordable village hall and contracted a firm to dismantel the old barn.
The Flemish bond brick foundation is all that remains. This property will be a park for our village, and they are hoping to include the foundation as part of the plan.
I'm not sure there are more than a dozen people who remember what this milking room looked like before it was transformed into an empty shell. I'm glad to be one of them.
5 comments:
Maybe an ampitheatre or a contained playground? Or would it be too wet there?
Maybe the far wall with the wide opening could be saved an a small stage built around the opening. Kids could put on little home grown plays, or maybe pretend it was a castle with a little artistic work. This way part of the wall could be useful.
No this area wouldn't be wet, and I believe the concrete floor is still in place.
Both of you have great creative ideas! I'm going to ask my husband who's on the planning committee for the park. I think we could have some kind of design contest, since we certainly don't have the money to actually pay anyone for park design.
The problem with asking that question is that it mean you are automatically nominated to head the committee.
I second that nomination!
These old foundations make wonderful "bones" for a civic garden. Of course you'd have to make raised beds but they can be made of "found" material. Plantings could be culled from the gardens of locals and their families and friends, as well as by hitting up the rich newbies for some bucks for the project. Garden "rooms" and a raised performance area at one end are quite possible. Good luck.
Post a Comment